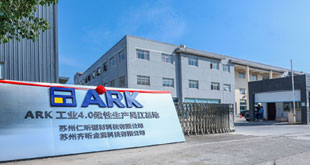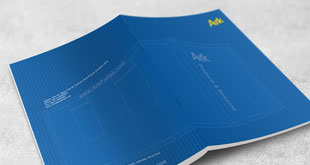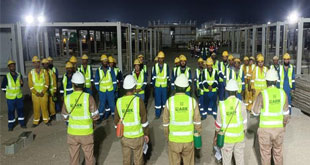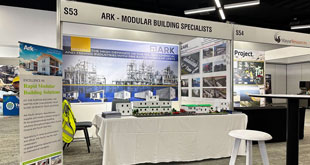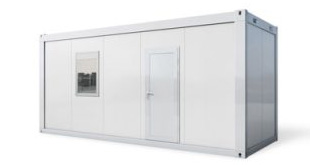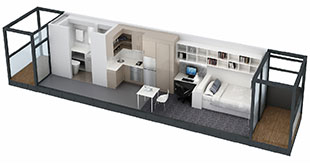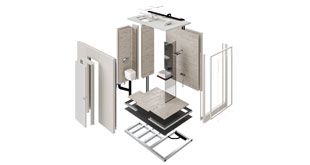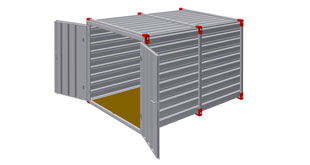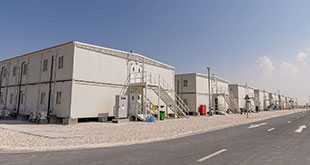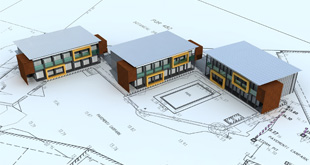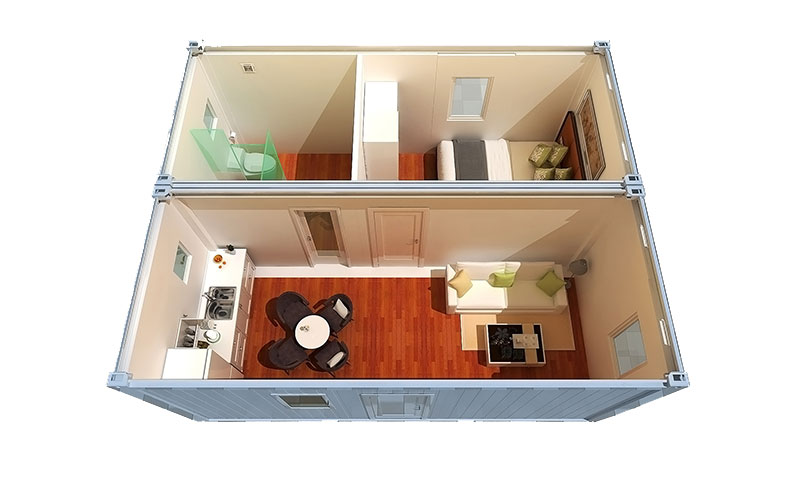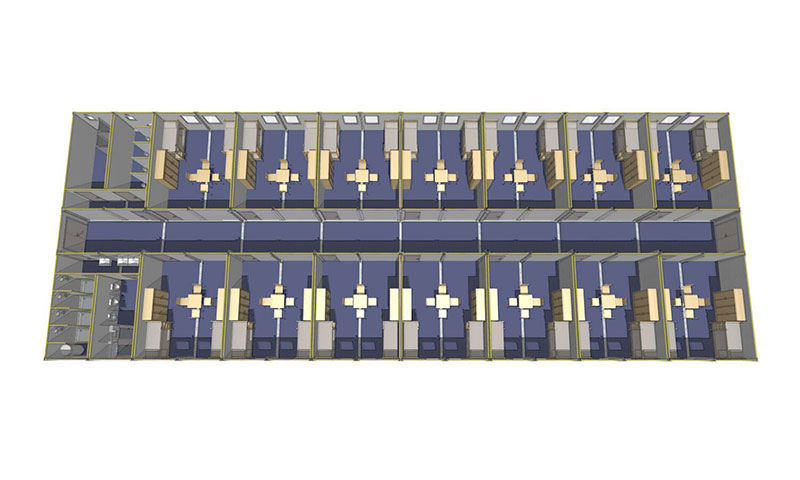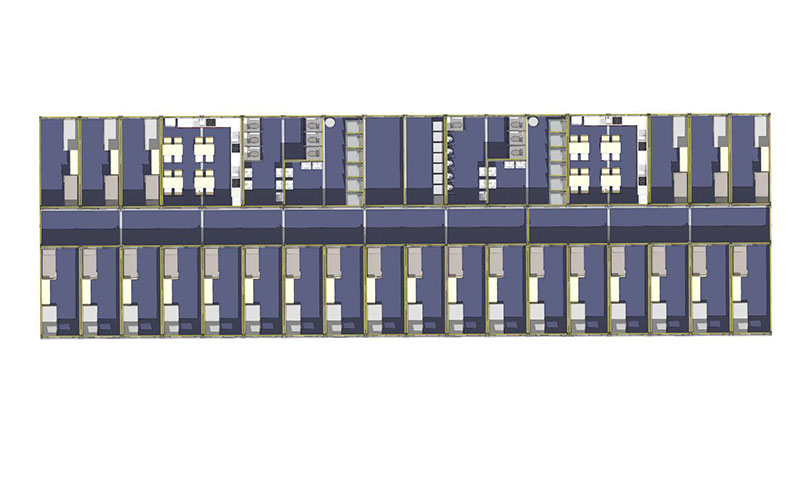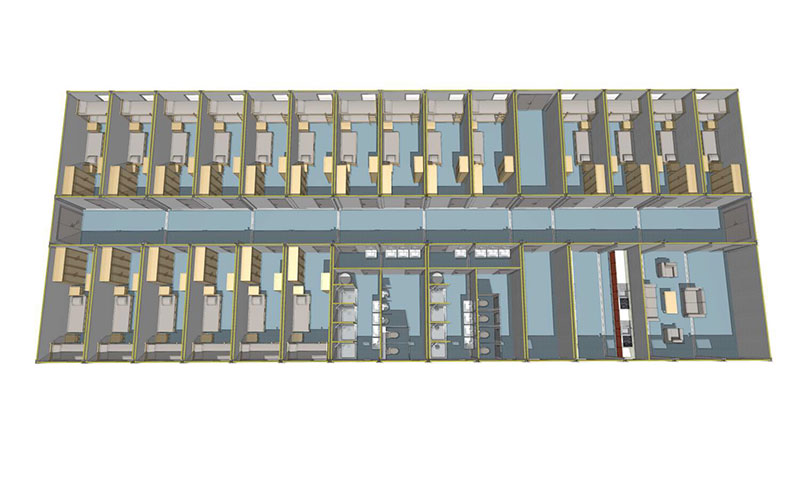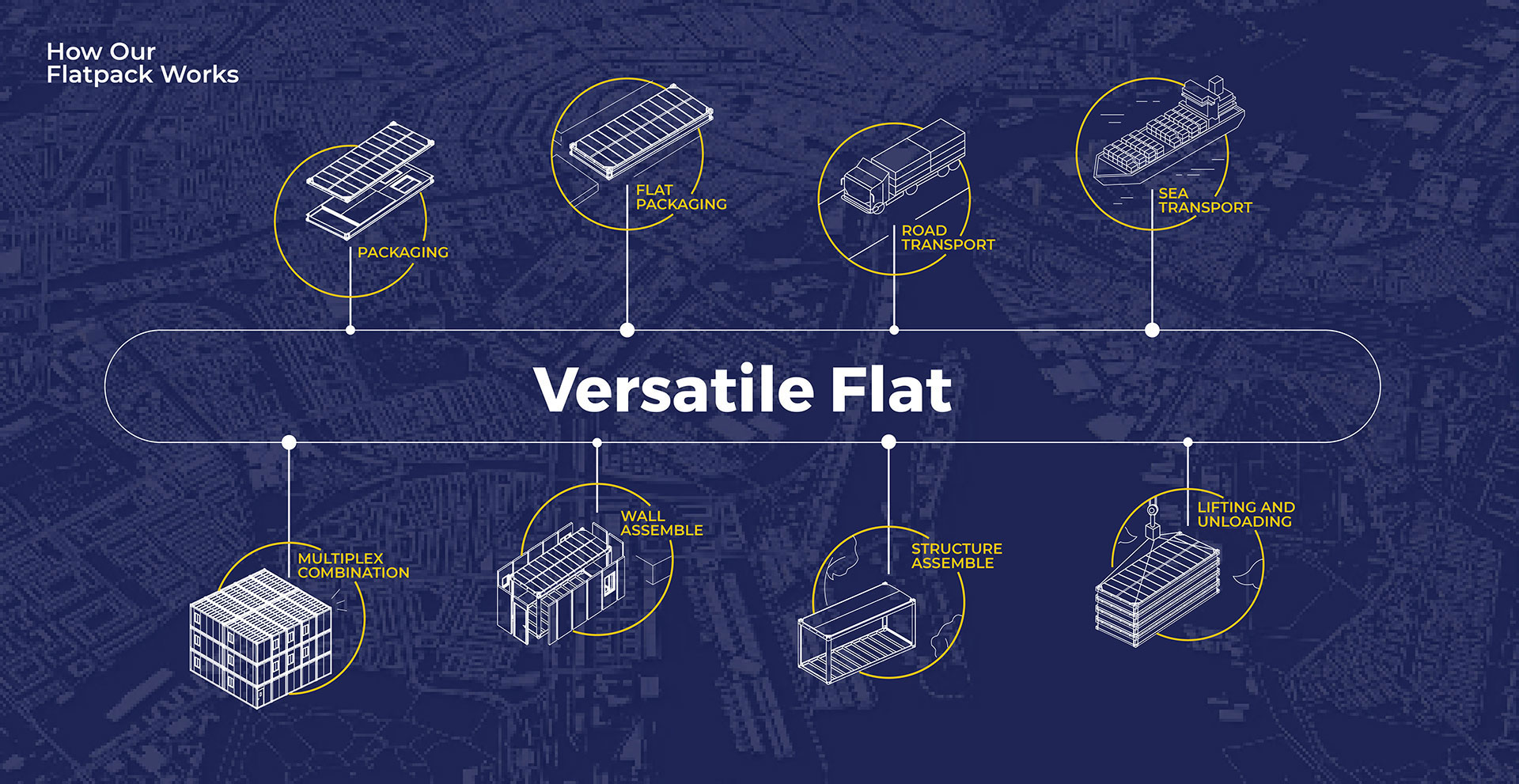
Safety
- Fireproofing the whole house for more than 60 minutes
- The frame load-bearing capacity can reach 500KG/m2
- The frame wind-bearing capacity can reach 270KM/H
We put the safety on first
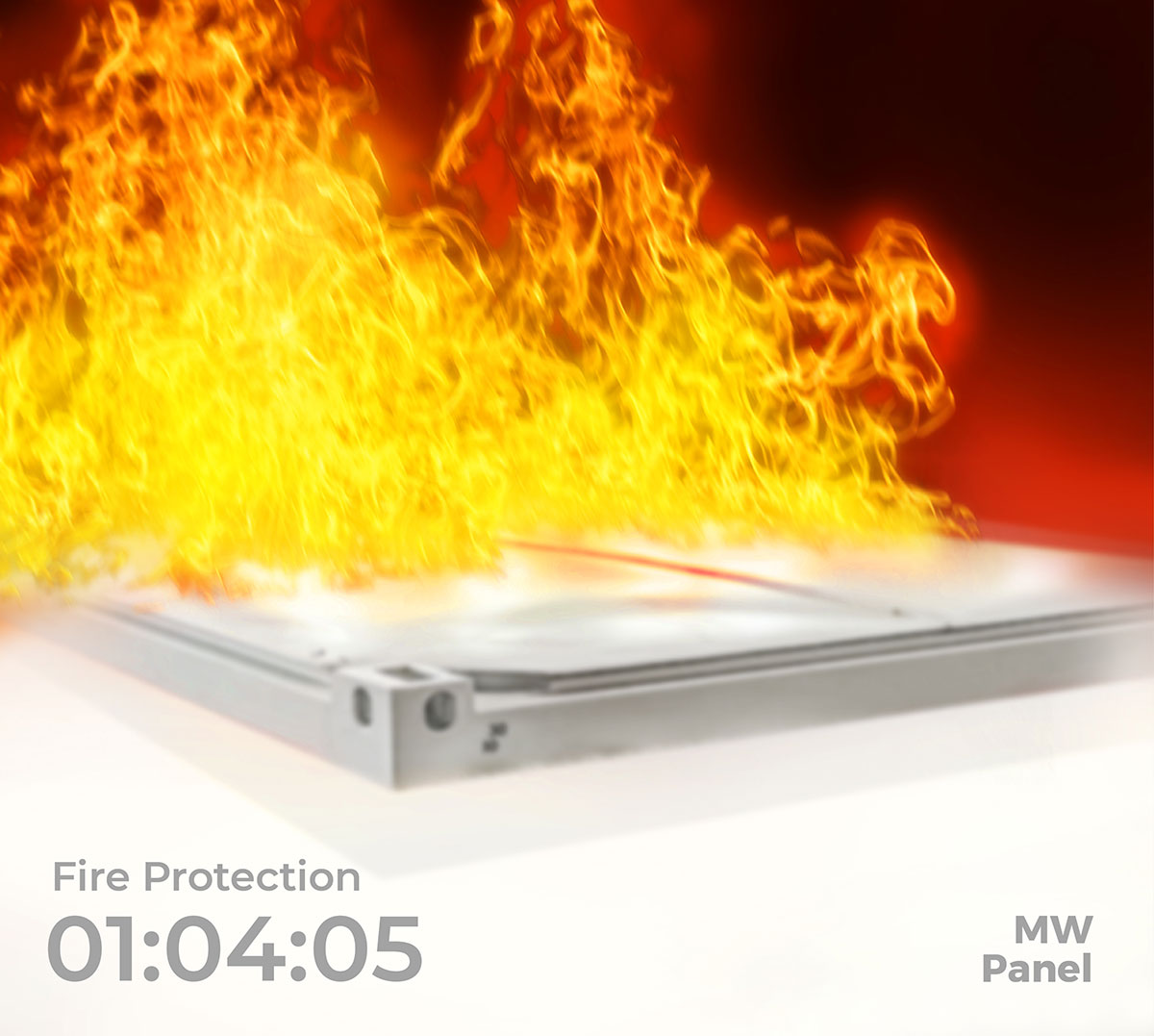
-
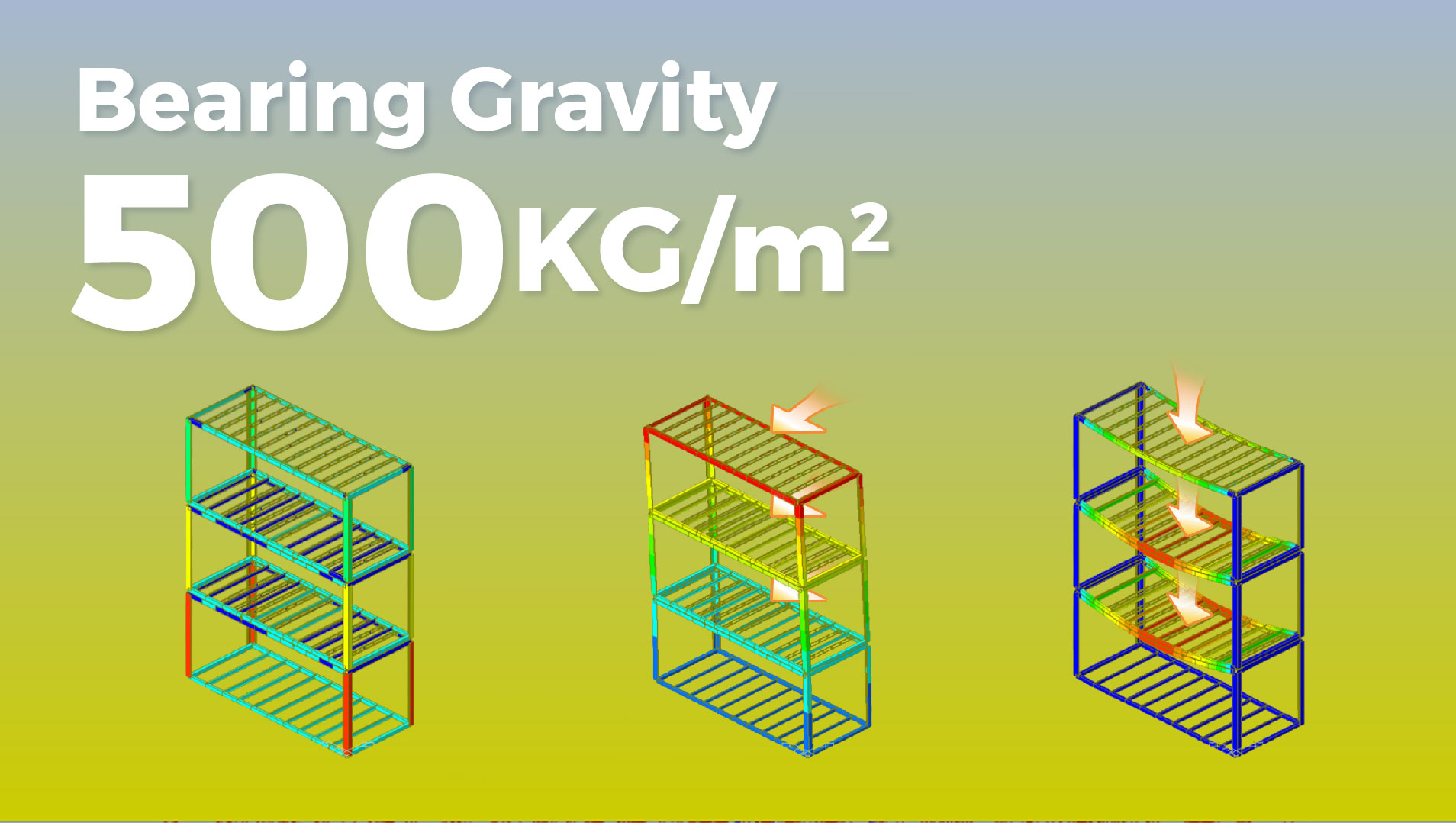
Through the structural test of the well-known testing institution by TUV, the ARK frame is stacked three layers vertically, and its bearing capacity can reach 500KG/m2.
-
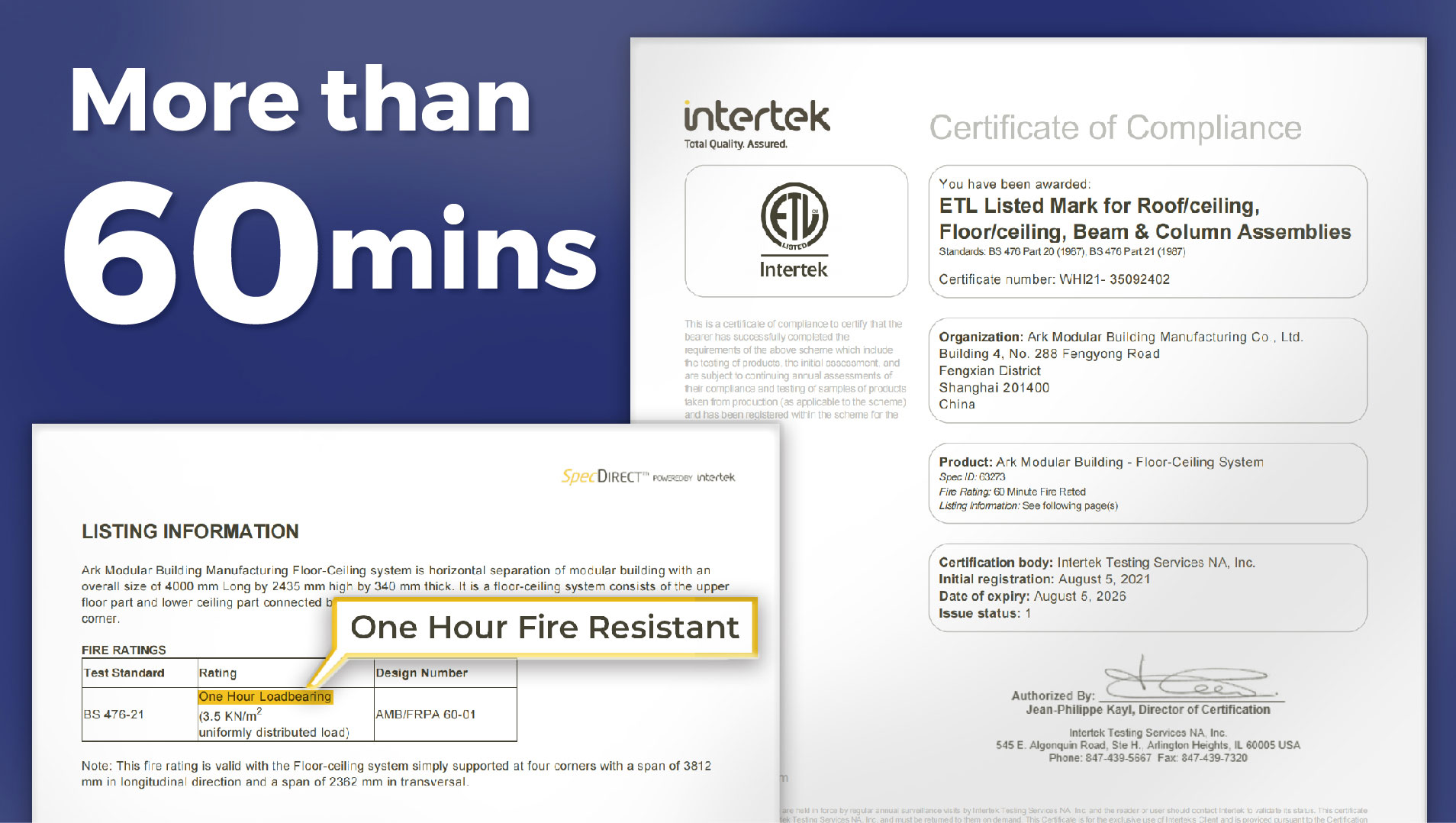
According to the BS476 standard test results, the fire protection time of the roof/floor chassis and wall panels of ARK products exceeds 60 minutes for the entire building.
-
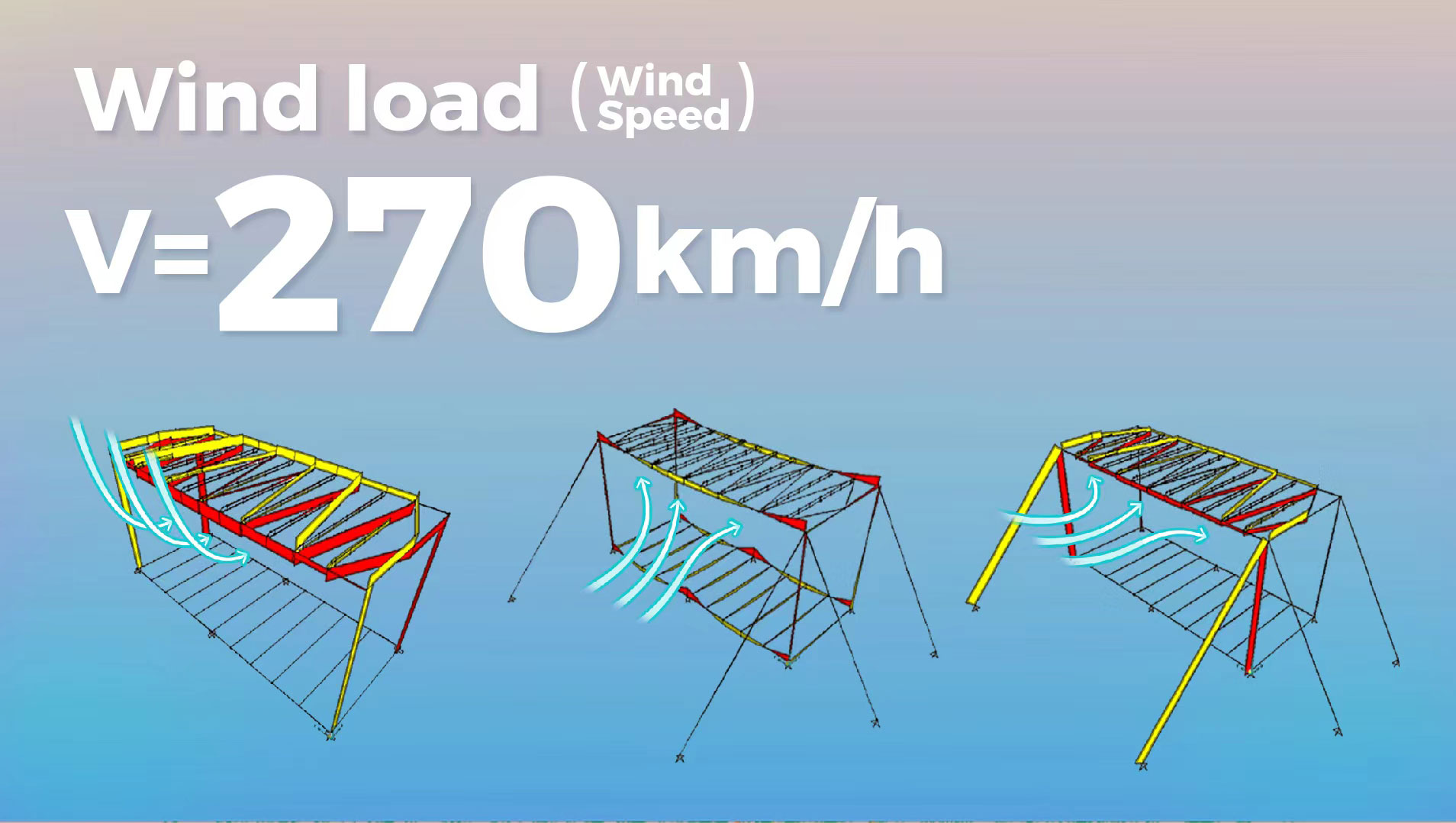
The ARK frame is stacked three layers vertically, and its wind speed is up to 270km/h, at least 3 units be combined together to resist this wind speed.
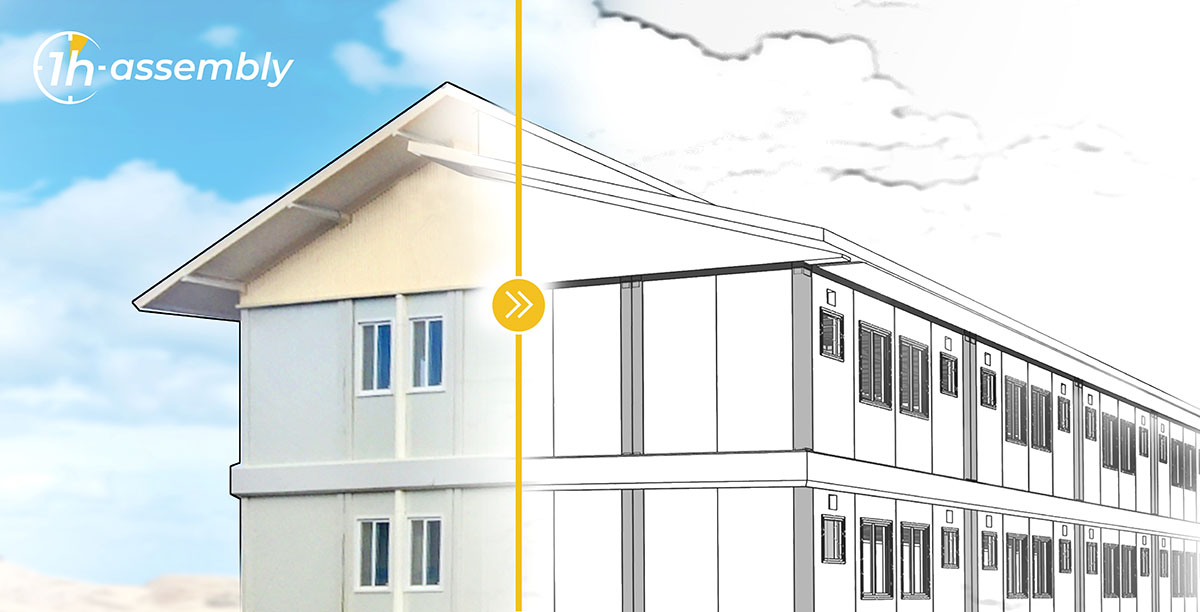
Fast
- Fast building design using the standard modulars
- Basic modular can be installed within 1 hour
- Easy multiplexing. The Roof ,floor chassis, window & door panels are all pre-assembled in Ark factory to save the site work.
-
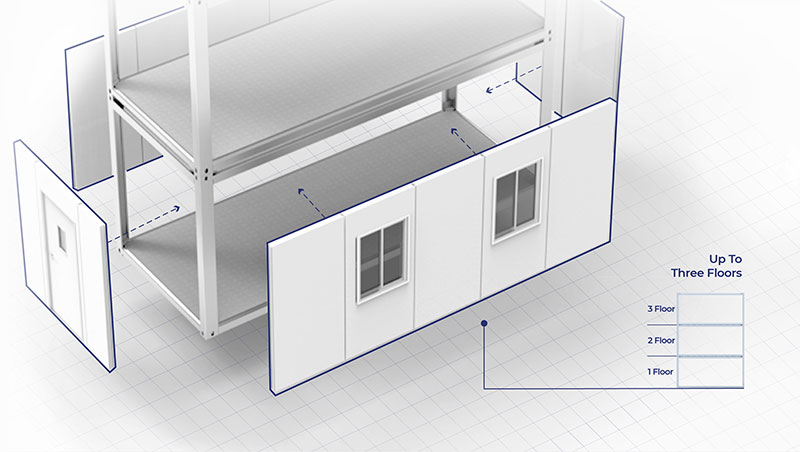
Fast Installation up to 3 floors
-
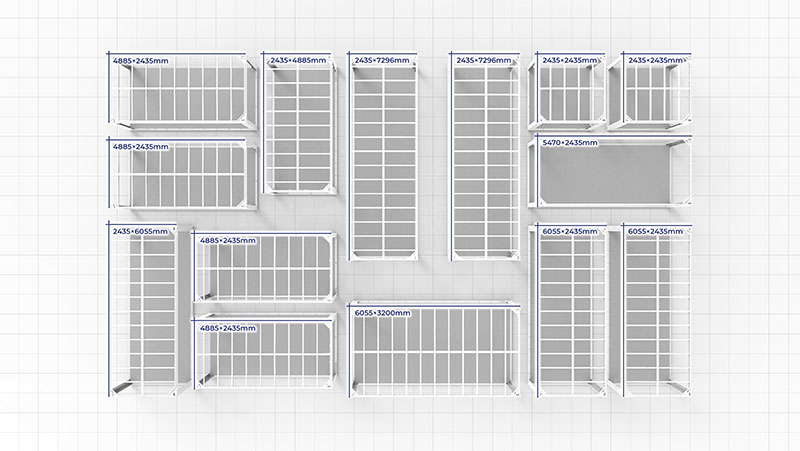
Using standard sizes means fast design and manufacture of projects
Saving
Comparing with other prefabricated buildings
- Save on shipping costs
- Save 50% on labor costs
- Materials can be relocated and recycled
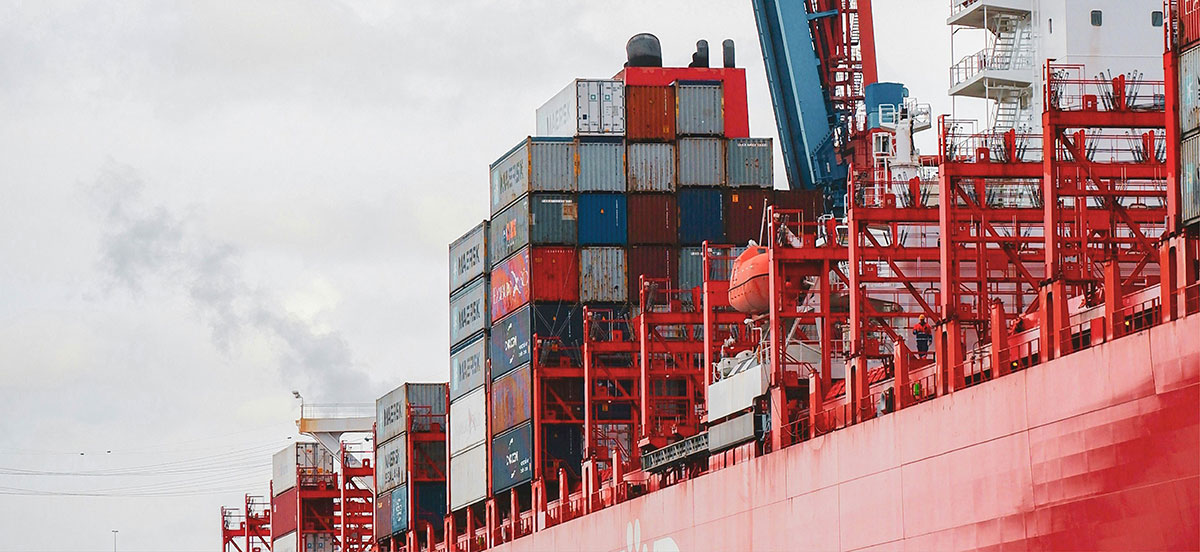
-
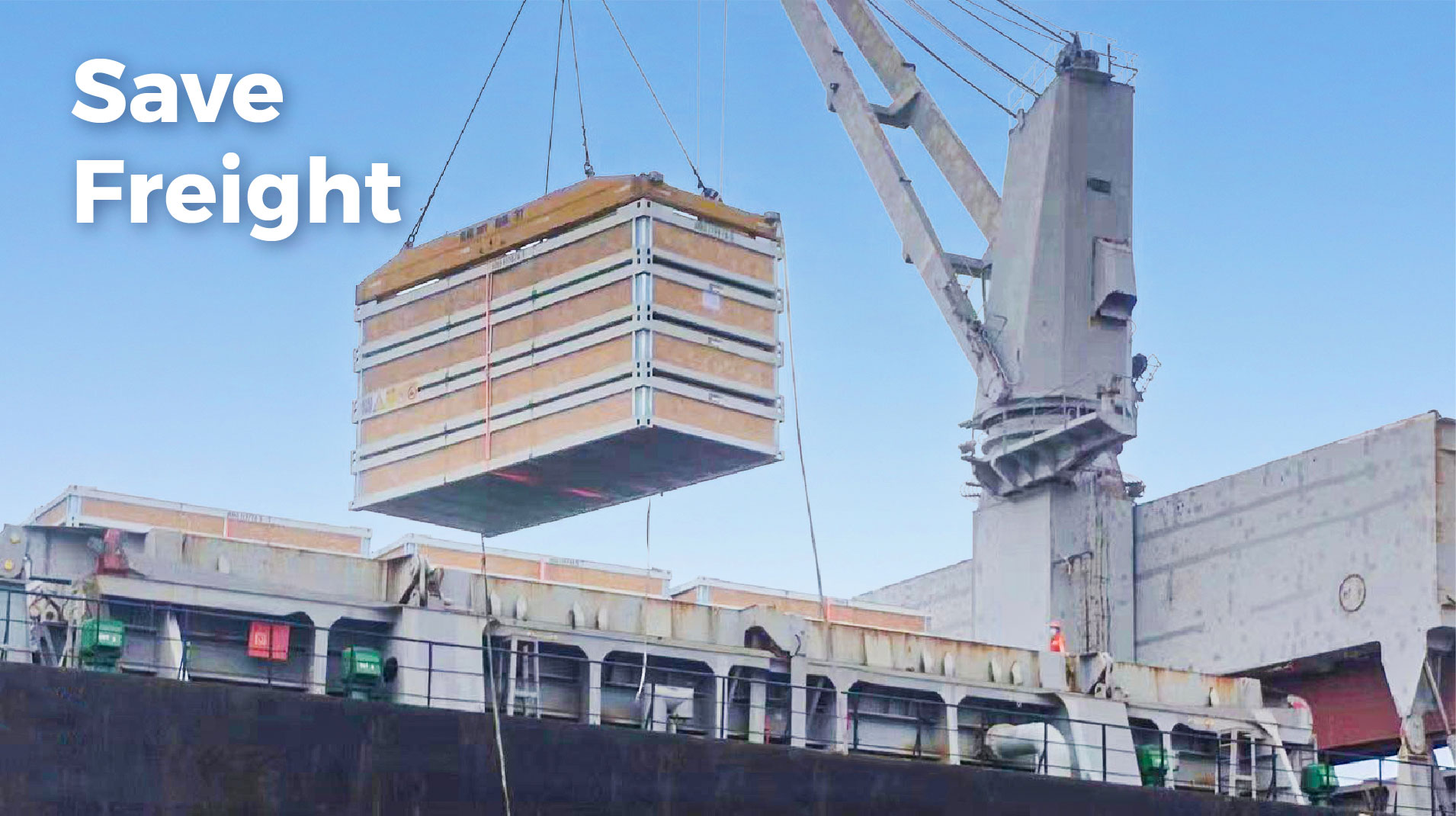
The standard flatpacks package save shipping cost
-
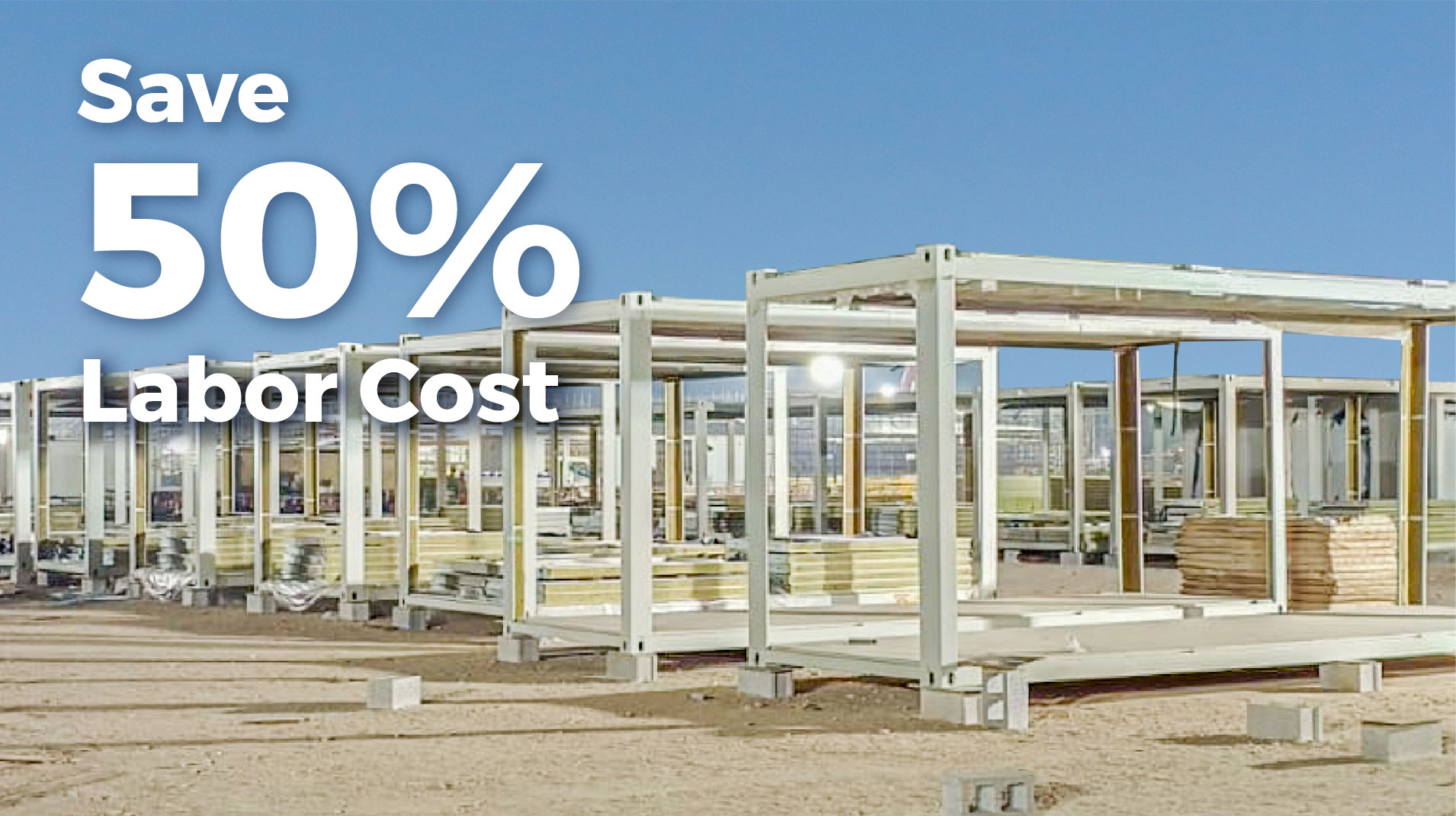
Due to the modular design of the product, labor costs can be saved up to 50%
-

There is no wet work during production and installation, no garbage and waste, and the product itself can be recycled. It fully demonstrates the low energy consumption of this product.
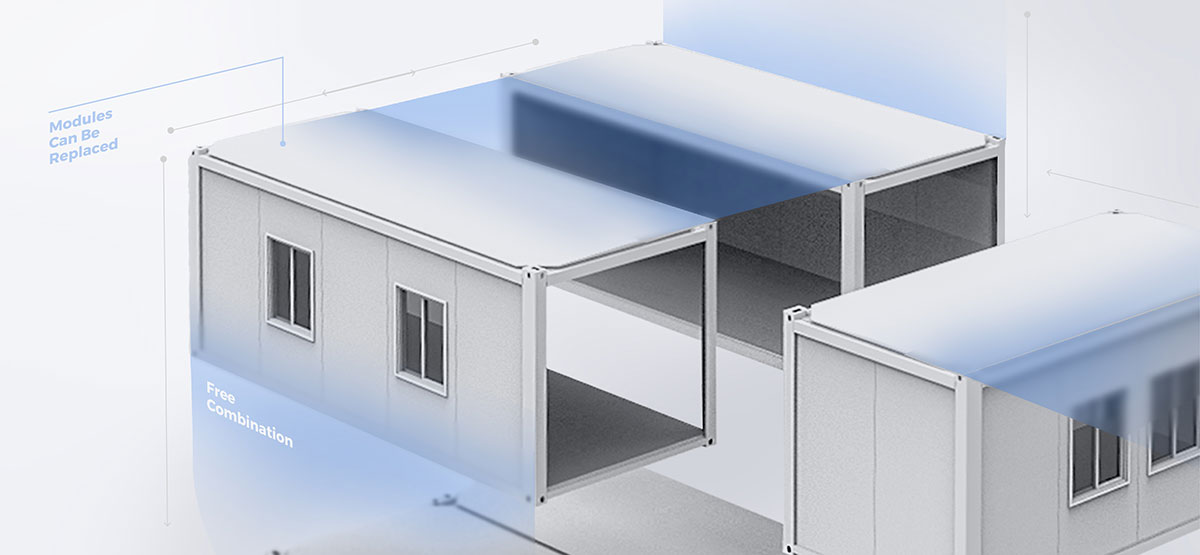
Flexibility
- Flexible space applications
- The area can be expanded and contracted
- Vertical stacking up to three levels
-
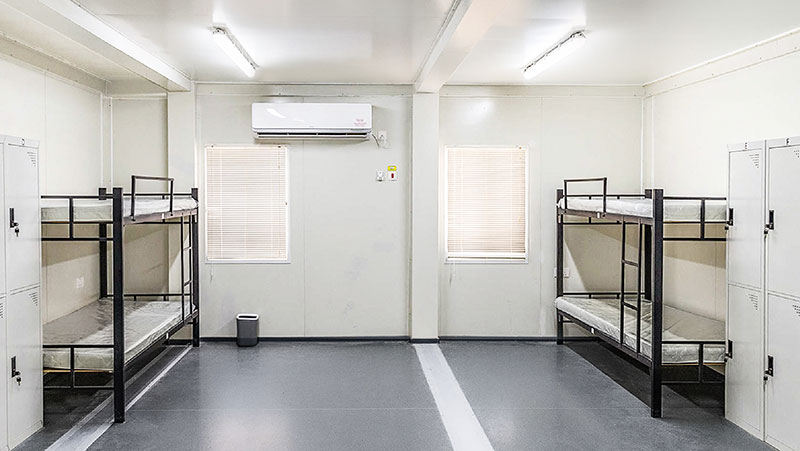
Flexibility is reflected in the use of space. The same building can be designed for accommodation,office or multiple purposes
-
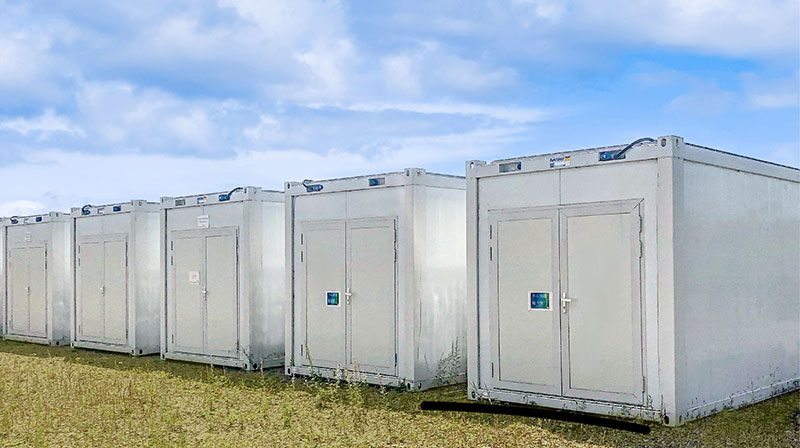
The modular can be multiplex to achieve space
-
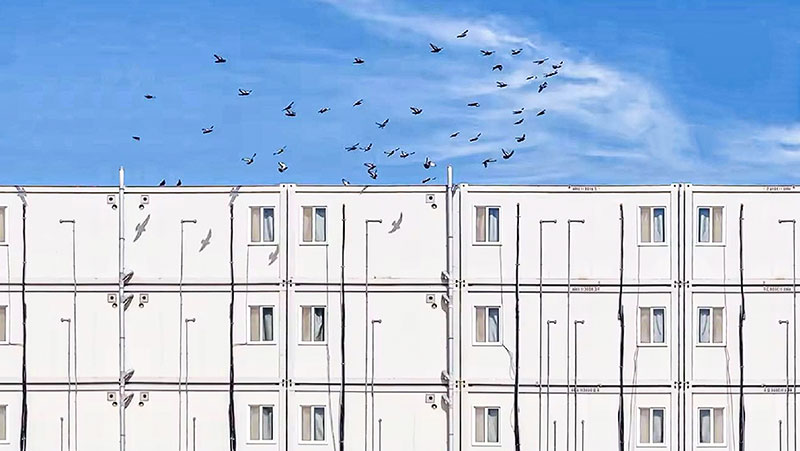
The product can be expanded up to 3 levels
Technical Parameters
| Flatpack Size | L | W | H | L | W | H | Height | Weight (KG) | |
| Exterior | Interior | Package | |||||||
| Type | 8' x 10' | 2989mm | 2435mm | 2590mm 2810mm 3100mm | 2795mm | 2240mm | 2310mm 2520mm 2820mm | 432mm (6 in 1 bundle) 518mm (5 in 1 bundle) 648mm (4 in 1 bundle) 864mm (3 in 1 bundle) 1296mm (2 in 1 bundle) | 1150 1350 |
| 8' x 16' | 4885mm | 4710mm | 1600 1750 | ||||||
| 8' x 20' | 6055mm | 5860mm | 1950 2000 | ||||||
| 8' x 24' | 7296mm | 7140mm | 2300 2400 | ||||||
| 8' x 30' | 9120mm | 8925mm | 2550 2800 | ||||||
| 10' x 20' | 6055mm | 3000mm | 5860mm | 2800mm | 2020 2220 | ||||
| 1. The mentioned weights are valid for standard configuration and can very depending on configuration and equipment 2. 6 flatpacks in 1 bundle means there’s no wall panel inside, the others depend on the configuration and equipment 3. The width of the walkway floors can be customized, but cannot be packed in flatpacks 4. If transported in flatpacks, one bundle will need 3 standard 20’ GP shipping space. | |||||||||

